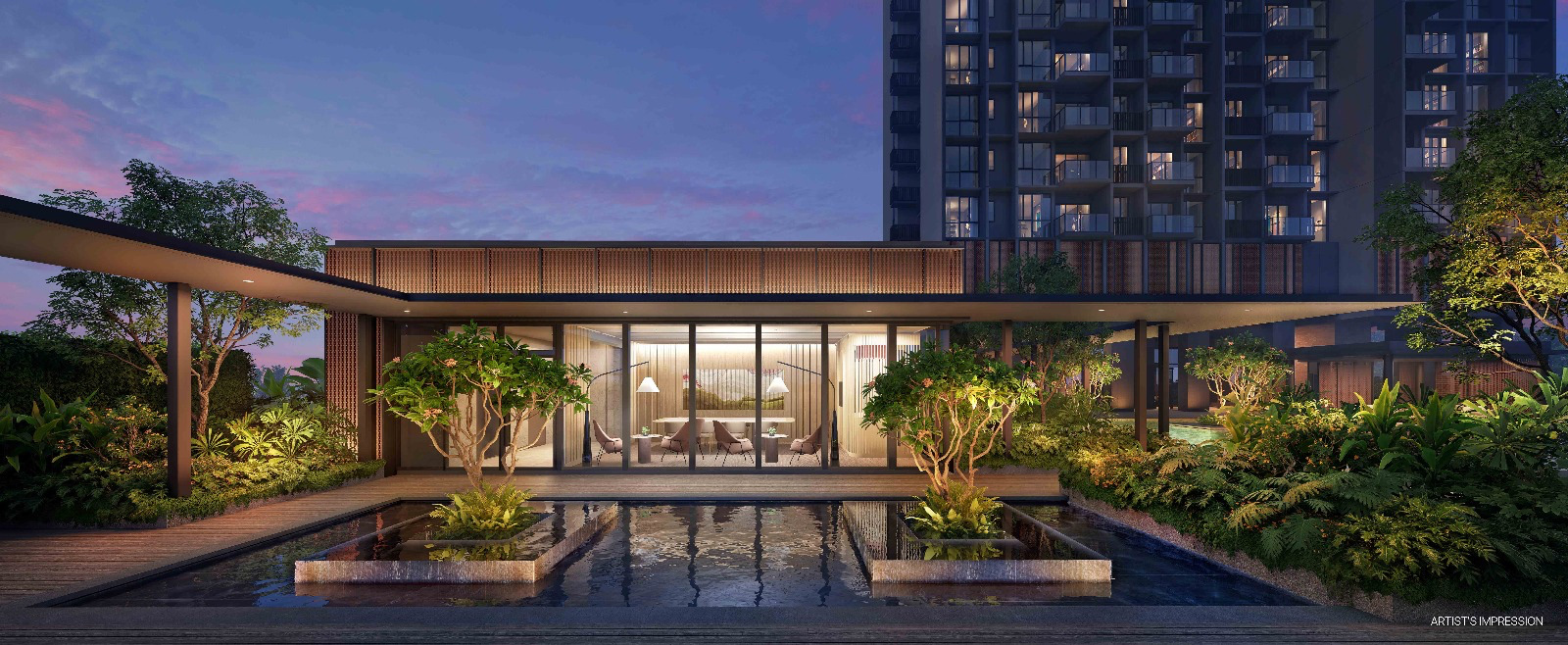Skye at Holland Project Details
| Project Details | Skye at Holland |
| Location | Holland Drive |
| District | 10 |
| Developer | Holly Development Pte. Ltd |
| Developer’s License No. | C1532 |
| Site Area | 133,330 sqft (12,386.66 sqm) |
| Solicitor | Dentons Rodyk & Davidson LLP (Block 2) Drew & Napier LLC (Block 6) |
| Project Account No. | United Overseas Bank Limited for Project Acc No: 770-359-587-5 (Holly Development Pte. Ltd) |
| Architect | P&T Consultants |
| Main Contractor | Woh Hup (Private) Limited |
| Project Interior Design | 2nd Edition |
| Landscape Architect | Henning Larsen Pte Ltd |
| Address | 2, 6 Holland Village Way |
| No. of Storeys | 2 blocks of 40-storey |
| Payment Scheme | Normal Progressive Scheme |
| Mukim Lot No. | 07544K MK 04 |
| Site Use | Residential Flat Developement |
| Tenure | 99-years Leasehold |
| Total No. of Units | 666 residential units |
| No. of Car Park Lots | 666 residential car park lots (inclusive of 10 EV charging lots) and 5 accessible lots |
| Expected Date of TOP | 31 October 2029 |
| Expected Date of Legal Completion | 31 October 2032 |
| Security | 24 Hours Security Guard |
(Project details for Skye at Holland may be subjected to change without prior notice)
Book An Appointment to view Skye at Holland ShowFlat & get VVIP Discounts (Limited Time), Direct Developer Price, & Beautiful Brochure. Guaranteed with Best Price Possible.
OR
Fill up the form on the right and get a copy of Skye at Holland Price List, E-Brochure, and Latest Updates!
Strictly no spam policy.



